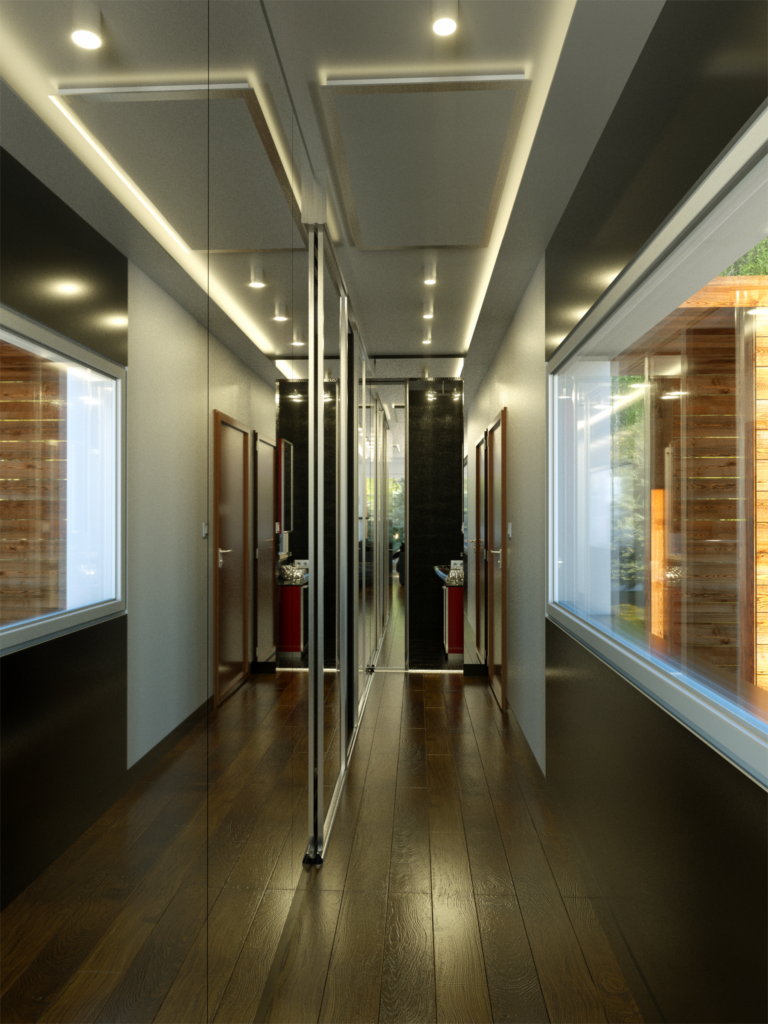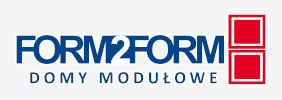advantages of our technology
Dowiedz się więcej na temat stosowanej przez nas technologii
For over 20 years of our work in the construction industry we have solved the problems of our clients who built their houses in traditional technology. These problems are, too high construction costs, schedule delays, changes in the start and end dates of works, planning the construction stages performed by different teams, lack of money for construction service (waste disposal, electricity, space for storing smaller materials, etc.).
The cost of workmanship is also a huge problem, which, for unexplained reasons, increases after completion of the work, which is explained by unforeseen problems, alterations or corrections after previous teams and technological difficulties. These situations make it difficult to plan construction costs in traditional technology. Even experienced builders are not able to predict everything that may happen at the construction site.


While creating our technology, we focused on eliminating all the problems that could not be avoided so far. We abandoned the construction process at the investor’s site. All building elements are assembled in our assembly plant. Thanks to the use of modular technology we are able to assemble house elements in the assembly hall. The resignation from building at the client’s site speeds up the construction of the building and reduces the cost of work. Assembling the house in the production plant eliminates weather conditions and allows to spend every hour on work. This reduces the overall construction costs, which reduces the final price.
We do not have to create a schedule of work of individual contractors, no one is late. All assembly work is done by our employees who know exactly what and when to install. The process of house assembly is carefully planned. There are no construction costs such as, waste disposal, electricity costs, storage of materials on site etc.
After signing the contract, the client knows the final cost of the building. By building with our technology, we can inform the client about the total cost of the house before any works start. Additional expenses will not surprise any of our clients.
We reduce the time required to build a house. We design according to customer needs. Thanks to full service we do not waste time on checking the architect’s ideas and the client’s financial capabilities.
Thanks to our technology, building a house is no longer difficult and does not cause problems. Thanks to building in Form2Form technology you can have your home from your dreams without wasting time, nerves and money. You can always count on our professional help.
System lekkich konstrukcji stalowych SCS i jego zalety
SCS (Scottsdale Construction Systems) to system budownictwa wykorzystujący lekki szkielet stalowy. Jego innowacyjność polega na wykorzystaniu najnowszych technologii na każdym etapie procesu tworzenia konstrukcji budowli. Projekty architektoniczne zostają ponownie rozrysowane w formie szkieletu konstrukcji stalowej i wprowadzane są do komputera, który wysyła dane do maszyn na produkcji. Maszyny precyzyjnie wycinają i wyginają profile pod wymiar konkretnego zamówienia. Każdy profil ma wycięte otwory serwisowe na przeprowadzenie instalacji wewnętrznych.
Stosujemy stal konstrukcyjną ocynkowaną ogniowo powłoką 275 g/m2 klasy 280 i 350, każda o grubości 0.75 mm, 1 mm i 1.2 mm. Profile są wykonywane w rozmiarach 90 mm i 140 mm. Dzięki takiej różnorodności mamy możliwość wyprodukowania 12 rodzajów profili. Długość jest zawsze dostosowana do wymiarów projektowych. Pojedyncze elementy są następnie łączone w fabryce za pomocą nitów w różnego rodzaju układy ram i kratownic o rozmiarach umożliwiających transport do zakładu montażowego. Moduły ścienne, stropowe, kratownice dachowe, płaszczyzny połaciowe łączone są na hali montażowej za pomocą wkrętów. Tak zaplanowany proces pozwala na wyprodukowanie i złożenie szkieletu stalowego dla średniego budynku mieszkalnego o powierzchni 145 m2 w jeden tydzień.
W zależności od przeznaczenia przegrody stosuje się różne rodzaje poszycia. Płyty OSB, blacha, płyty termoizolacyjne, płyty warstwowe, płyty cementowo-włóknowe i inne. Do wykończenia elewacji można stosować wszystkie dostępne na rynku materiały.
W technologii SCS można wznosić budowle do czterech kondygnacji, o maksymalnej wysokość ścian 6.0 m i rozpiętości stropów 12.0 m.
W technologii tradycyjnej dom o powierzchni 150m2 waży średnio 400 do 500t co wymaga posadowienia na działce z gruntem o odpowiedniej nośności oraz na fundamentach będących dość dużym kosztem dla inwestora. W technologii SCS można wznosić budowle na terenach sejsmicznych, górniczych, podmokłych, lessowych, torfowych, umożliwia to zabudowę na działkach uważanych dotychczas za bezużyteczne. Waga budynku mieszkalnego w technologii SCS o powierzchni 150m2 wynosi około 30t. Tak lekka zabudowa może stworzyć pełnowartościową powierzchnię mieszkalną na działkach o dużo niższej wartości.
